Smart Shower Planning for Small Bathrooms
Designing a small bathroom shower requires careful consideration of space, functionality, and aesthetic appeal. Optimizing limited square footage involves innovative layout choices that maximize usability without sacrificing style. Proper planning ensures that even compact showers can be comfortable and visually appealing, making the most of every inch.
Corner showers utilize space efficiently by fitting into existing corners, freeing up room for other bathroom essentials. They often feature sliding or pivot doors to minimize space requirements and can be customized with various glass and tile options.
Walk-in showers offer a seamless look and easy access, ideal for small bathrooms. They typically lack doors or have a single glass panel, creating an open feel that visually expands the space.
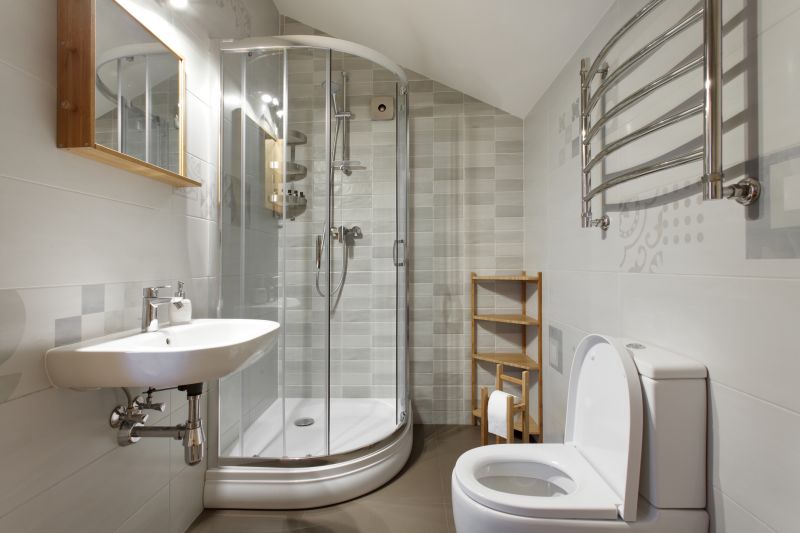
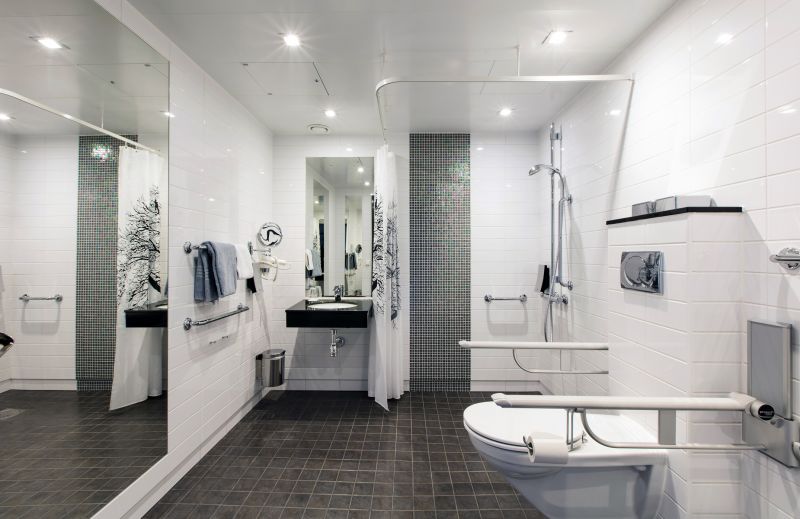
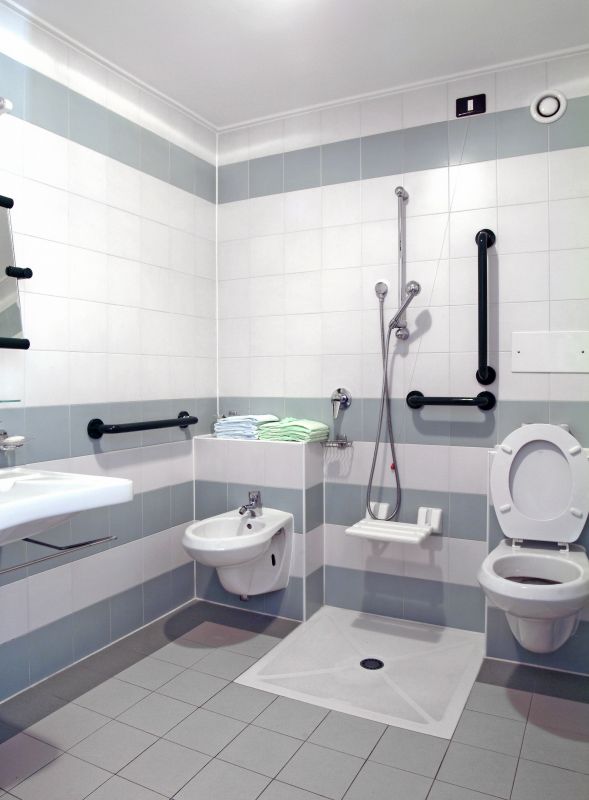
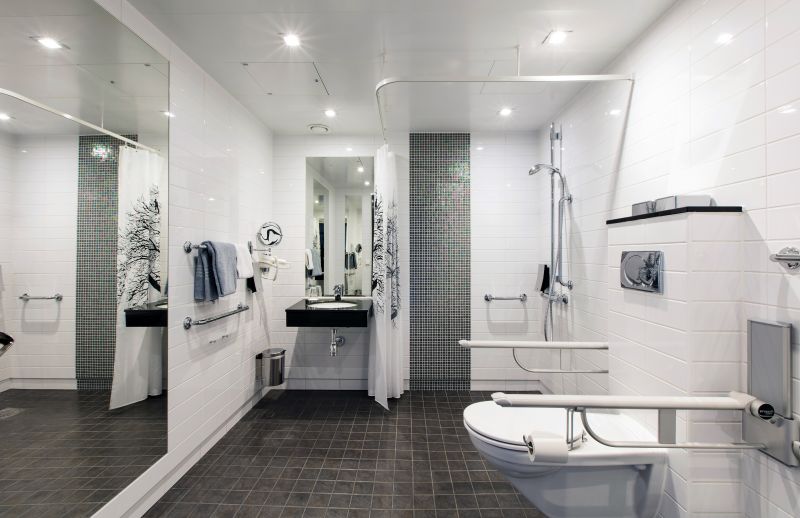
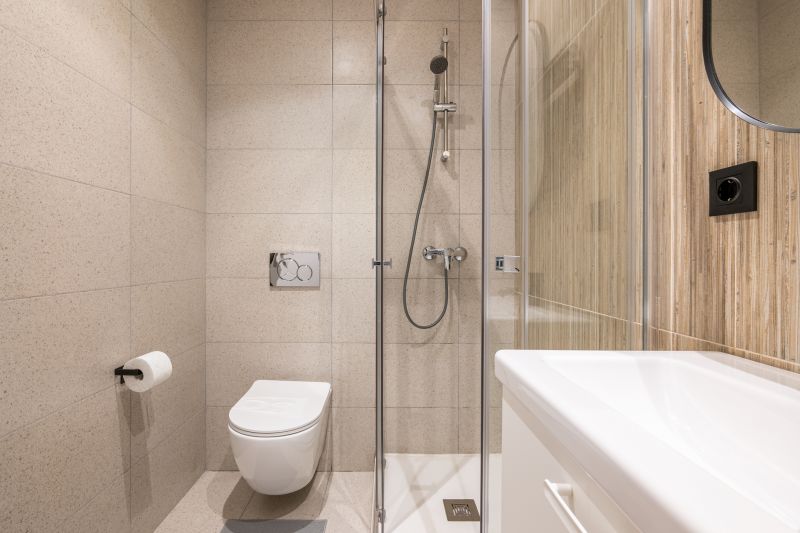
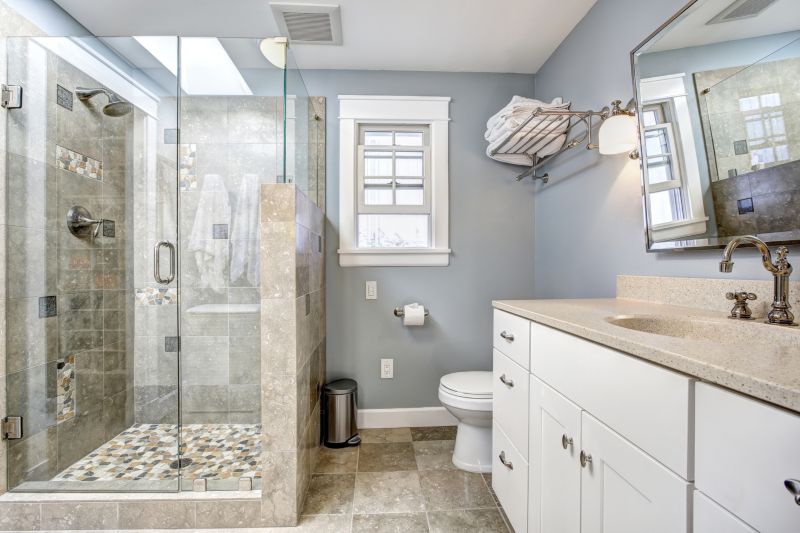
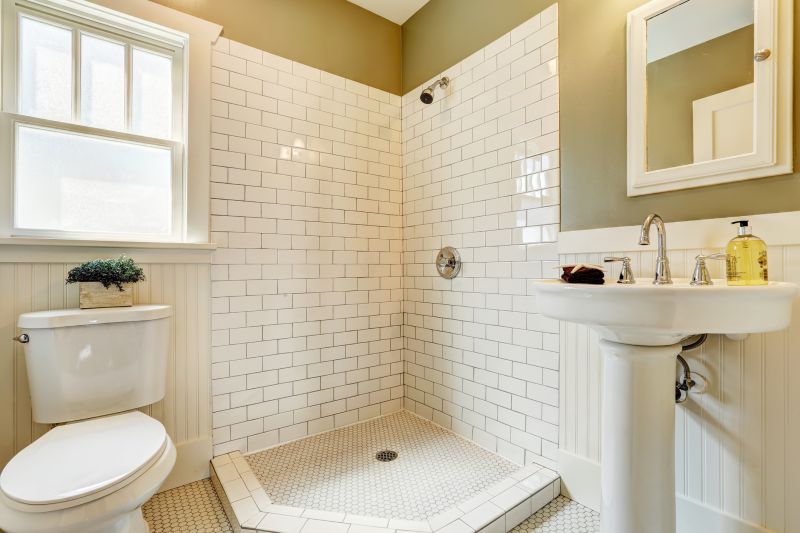
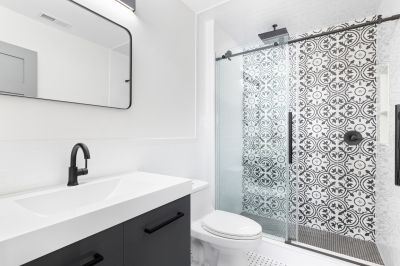
In small bathrooms, the choice of shower enclosure can significantly impact the perception of space. Frameless glass doors create an unobstructed view, making the area appear larger and more open. Conversely, framed enclosures can add structure and style while still maintaining a compact footprint. The use of clear glass and light-colored tiles enhances brightness and openness, contributing to a more spacious feel.
| Layout Type | Advantages |
|---|---|
| Corner Shower | Maximizes corner space, suitable for small bathrooms |
| Walk-In Shower | Creates an open, airy feel with easy access |
| Glass Enclosure | Enhances natural light and visual space |
| Sliding Doors | Save space by eliminating door swing |
| Open Shower | Minimalist design with no door or enclosure |
| Curbless Shower | Seamless transition from bathroom floor |
| Niche Storage | Built-in shelves save space and eliminate clutter |
Effective small bathroom shower layouts incorporate strategic elements like built-in niches for storage, which eliminate the need for bulky caddies or shelves. Using vertical space for fixtures and accessories also helps keep the floor area clear, making the room feel less cramped. Choosing fixtures and fittings that are proportionate to the space ensures functionality without overwhelming the area.
Lighting plays a crucial role in small shower areas. Bright, well-placed lighting can eliminate shadows and brighten the entire space. Combining natural light with artificial fixtures such as recessed lights or LED strips can create a welcoming atmosphere. Proper ventilation is also essential to prevent moisture buildup and maintain a fresh environment.
Incorporating innovative design ideas such as multi-functional fixtures, compact shower trays, and space-saving accessories can further enhance small bathroom layouts. Thoughtful planning and creative use of materials can transform even the tiniest bathrooms into functional, stylish spaces that meet practical needs while maintaining aesthetic appeal.



